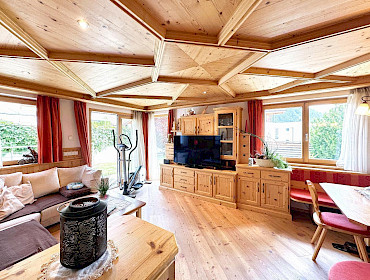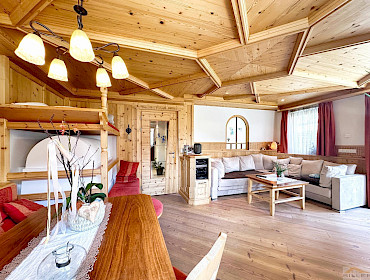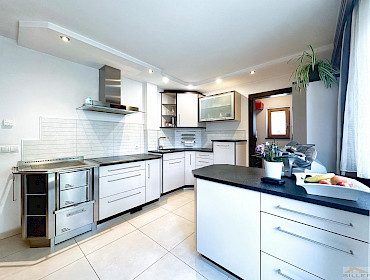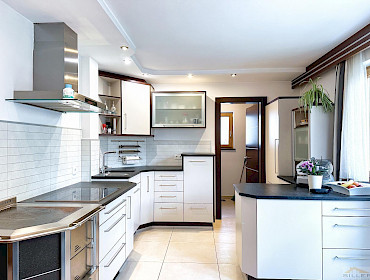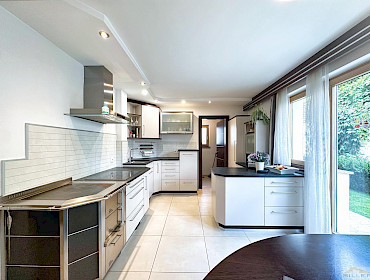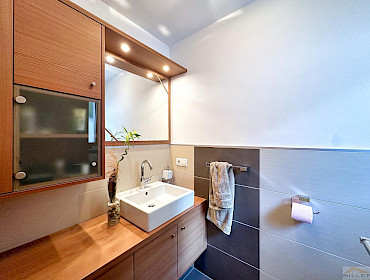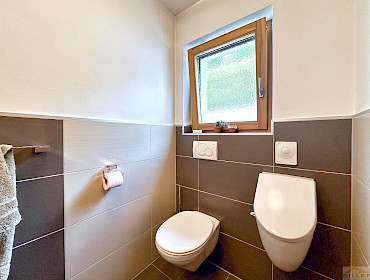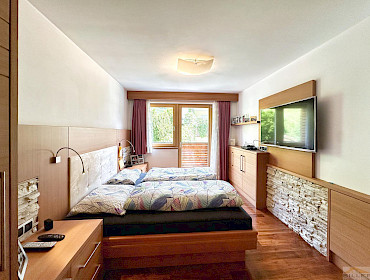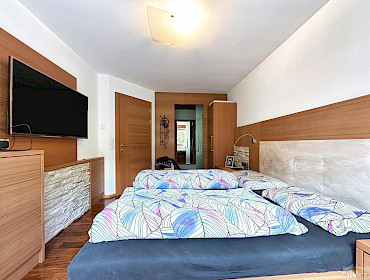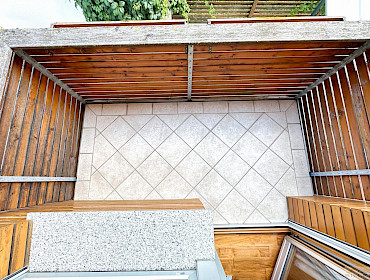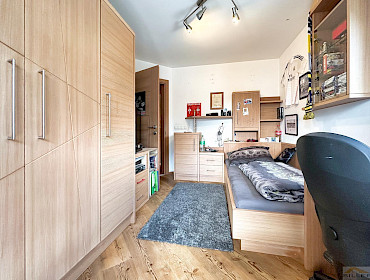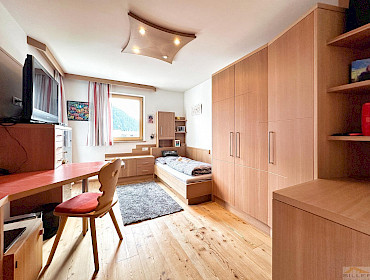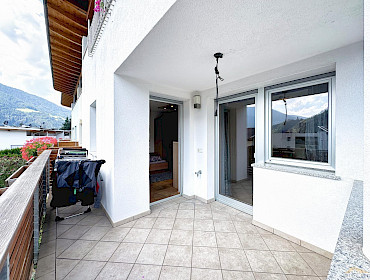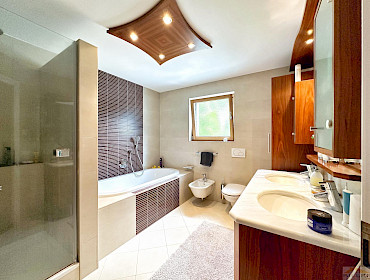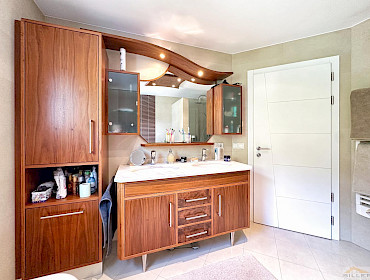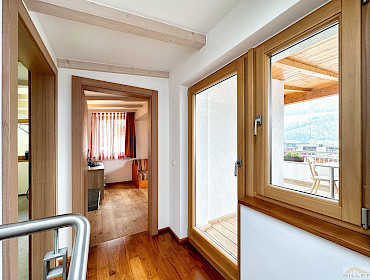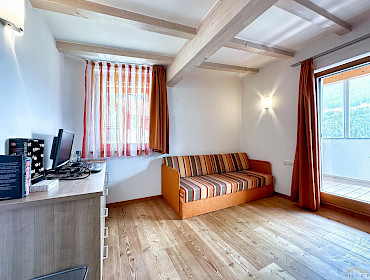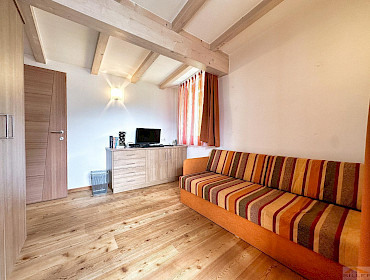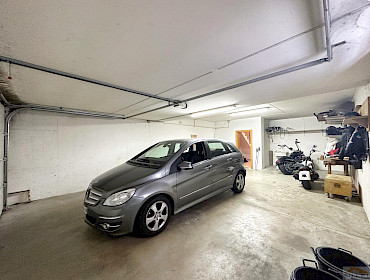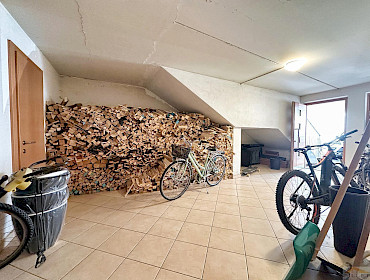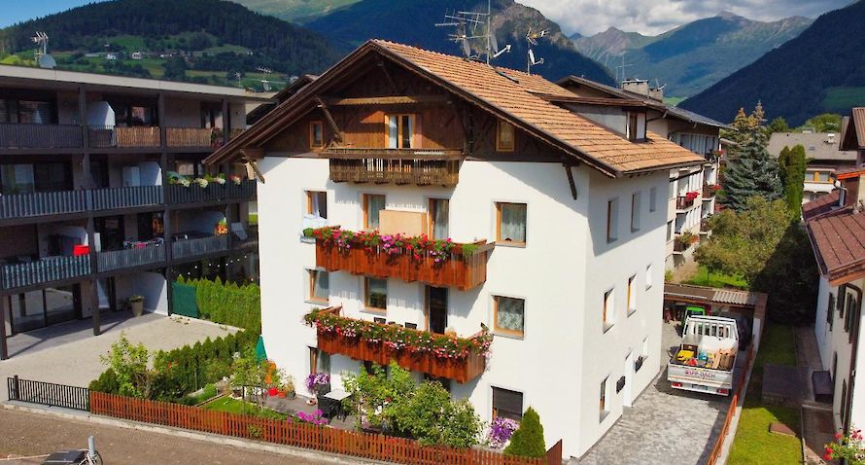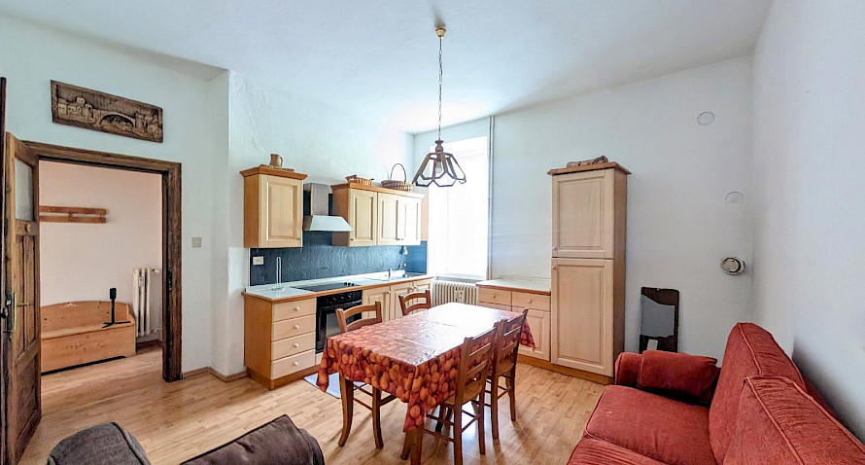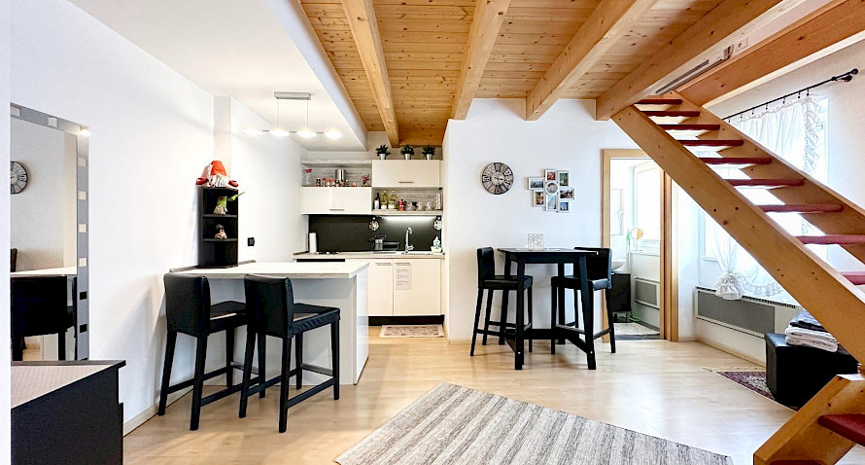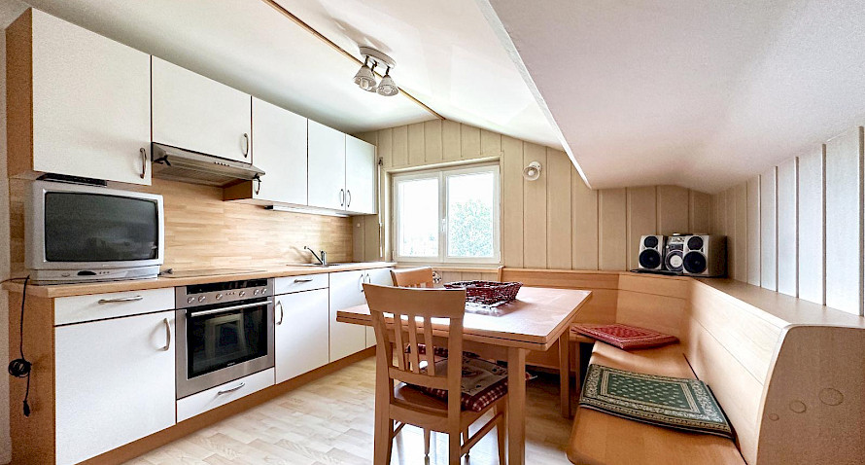☼ Enchanting Terrace House in Wiesen
39040 Wiesen / Prati di Vizze
Charming End-Terrace House in the Municipality of Wiesen-Pfitsch – Where Family Hearts Beat Stronger ♥
Imagine stepping into your own home and finally feeling at peace – in a place that combines security, comfort, and style. This enchanting end-terrace house in the municipality of Wiesen-Pfitsch is more than just a house; it's a home.
The entrance leads through the spacious courtyard, welcoming you and your guests with open arms. If you don’t take the external staircase to the main entrance, you can enter through the spacious double garage (with room for a workshop or motorcycles) and pass by large basement rooms into the entrance area on the lower ground floor, leading you directly into your cozy nest. Here, a welcoming cloakroom awaits, where you can hang up your clothes and everyday stress and slip into comfortable slippers. The large basement room and the traditional earth cellar invite you to store your supplies properly and allow smoked goods to mature and dry. The house's technical systems are professionally and properly installed in a dedicated electrical and heating room.
The heart of the house beats on the first floor (approximately 78 m² of total living space), specifically in the stylishly furnished living room. Here, cozy South Tyrolean style meets modern living comfort, united by the warm tiled stove that provides a cozy warmth on cold winter evenings. The spacious kitchen, perfectly equipped with an electric stove and an additional wood stove, is the perfect place to sit together with family, eat, laugh, and share stories of the day. The adjoining pantry offers plenty of space for all your provisions, while the practical guest toilet with a window is a convenient feature you won’t want to live without. And when the sun is shining, the doors open to the expansive terrace (approximately 60 m²), surrounded by a lovingly landscaped and well-maintained garden (approximately 65 m²). Here in the greenery, your children can play to their hearts' content while you relax and enjoy the surroundings.
The first floor (approximately 73 m² in total) unfolds into a space for your dreams: three bedrooms, each one a tranquil oasis. The master bedroom has its own balcony and a walk-in closet, where you can organize and display all your favorite items at a glance. The other two bedrooms offer space for a bed, wardrobe, and desk and share a balcony. In the spacious bathroom with a window, shower, and bathtub, you can retreat to relax and unwind with a warm bath.
And if you’re looking for even more space, the second floor/attic (approximately 39 m²) offers a versatile room that’s ideal as an additional bedroom, hobby room, or studio. Additionally, this floor houses the laundry and ironing room, and two terraces extend these rooms outside: one at the back (perfect for drying clothes outdoors) and one at the front, equipped with a grill and a large dining table – ideal for social evenings under the stars.
Want more convincing details? The energy-saving design and environmentally friendly energy supply create a comfortable climate that makes everyday life even more enjoyable. The underfloor heating, powered by district heating, and the powerful 4 kW photovoltaic system on the roof ensure that you feel comfortable all year round and use energy efficiently – all of this happens automatically in this ClimateHouse B-certified home, with a clear conscience towards the environment. And the best part comes last: the ENTIRE house has been custom-furnished with high-quality materials – you don’t even have to hang a single picture if you don’t want to. Moving in has never been easier!
You’ve probably realized it yourself: this home is ready to become part of your life story. It combines traditional elements with modern comforts and offers an ideal environment for families to fully enjoy everyday life and free time. Don’t miss out on this opportunity to make your dream home a reality here!
Further information, floor plans, photos, video, or virtual tour available upon personal request and after a non-binding consultation!
measures
- gross area approx. 228 m²
- residential area approx. 109.19 m²
- number of rooms 5
- number of bathrooms 2
- number of living rooms 1
- number of bedrooms 3
- number of separate toilets 2
- number of balconies 4
- balcony area approx. 11.38 m²
- umber of terraces 1
- terrace area approx. 89.3 m²
- plot area approx. 0 m²
- garden area approx. 65 m²
- number of guestrooms 1
- number of parking spaces 2
- type of car parking space garage, outdoor car parking space
- basement area approx. 67.56 m²
- attic area approx. 38.77 m²
More information
- type of heating independent heating system, oven heating, underfloor heating
- climate-house standard B
- kitchen open-plan kitchen
- bathroom with bathtub, with shower, with washing machine connection
- residential rooms boiler room, dining room, dressing room, guest toilet, hobby room, storage room, washing / drying room, wine cellar
- basement yes
- garden / -use yes
- balcony / terrace yes
- direction balcony / terrace north, south, east
- furnished yes
- chimney port yes
- fireplace (type) tiled stove
New/used
- type of condition excellent
administration
energy certificate
- energy certificate available yes
- energy efficiency category B
- type certificate by demand
surroundings
- zone residential zone
- meters in altitude approx. 950 m
- distance to main-line station approx. 600 m
- distance to motorway approx. 1.6 km
- distance to city centre approx. 1.5 km
- distance to wandering area approx. 1.9 km
- distance to skiing area approx. 1.9 km
- distance to sports facilities approx. 1.5 km

