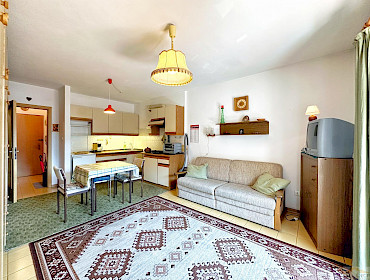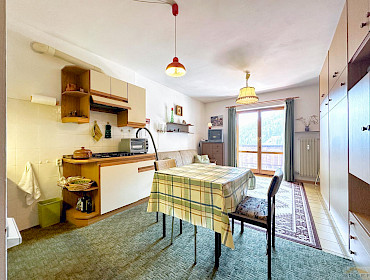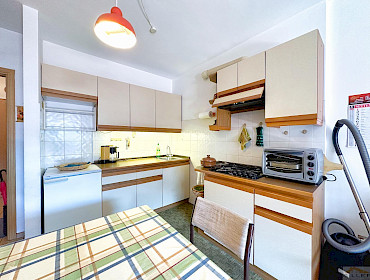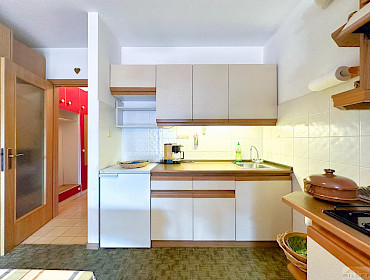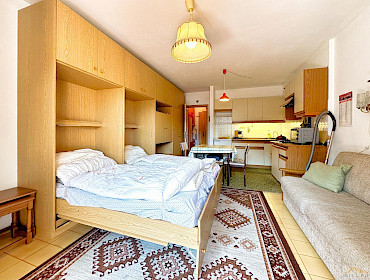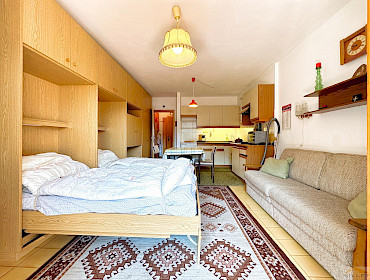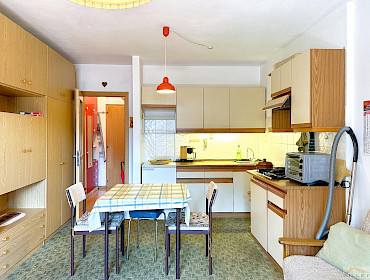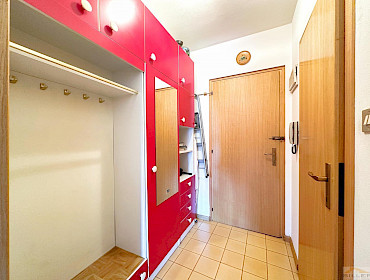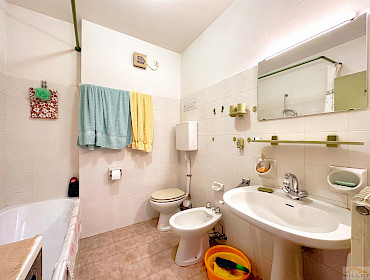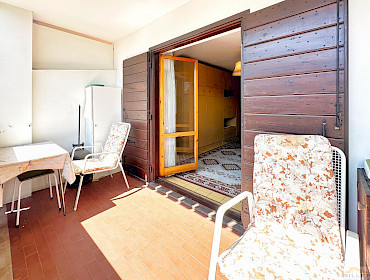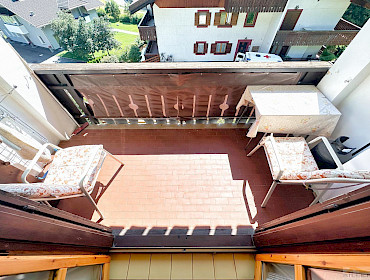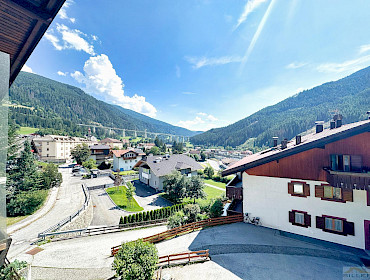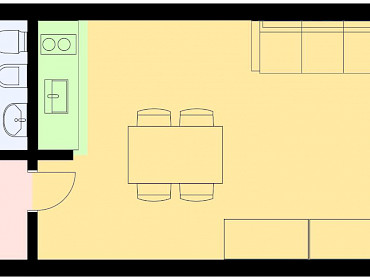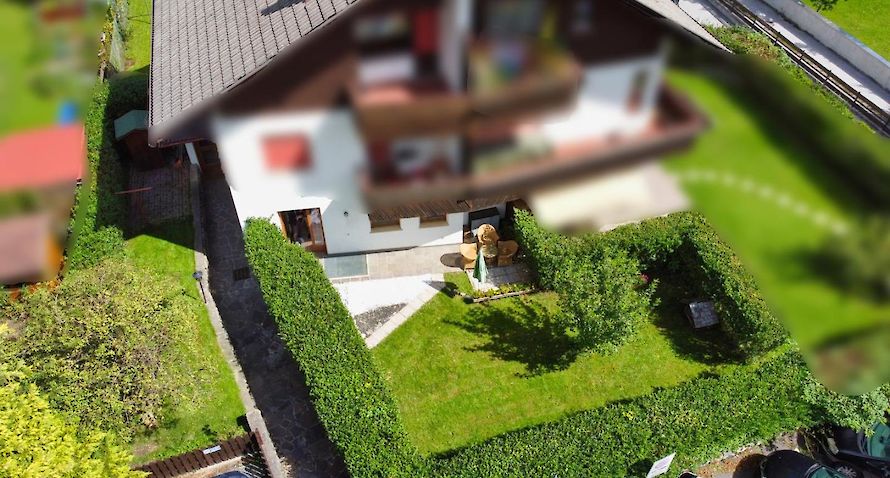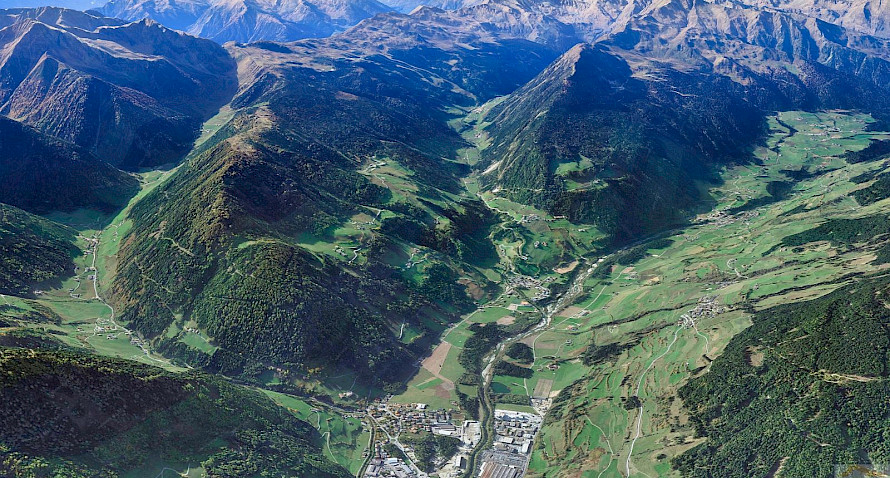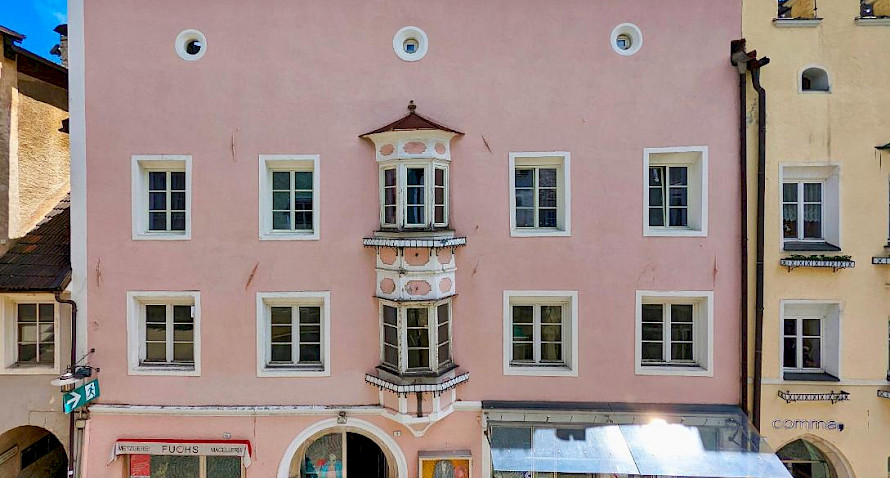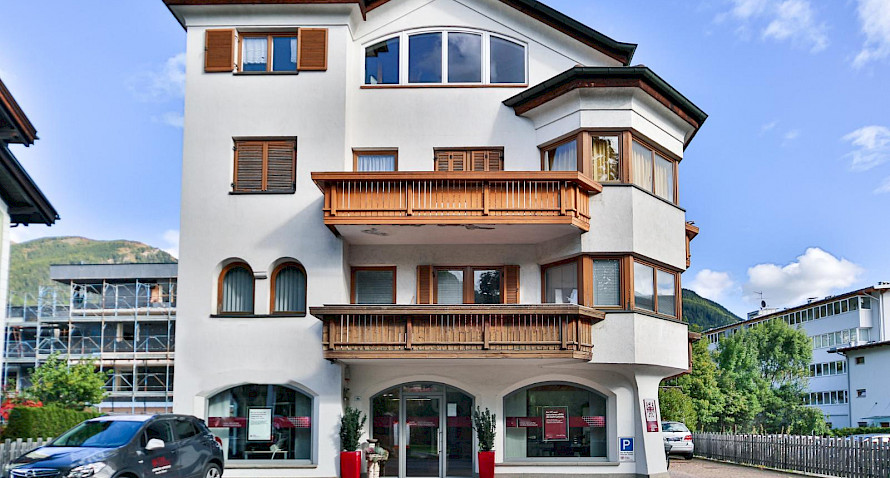1 roomed apartment in sunny position
39041 Gossensaß / Colle Isarco
This unique villa (137 m² surface area) is covering a total area of 1,100 m² and it has a total volume of overall 1,184 m³. The house is split over 3 levels and the net 333 m² of living space spread on the basement floor (111 m²), the ground floor (117 m²) and the upper floor (105 m²).
In the basement there is the boiler room, laundry and ironing room, two storage rooms, an office, workshop, bathroom with small sauna, a dining, a ski room and a double garage of 30 sqm. The ground floor has a cloakroom, a small office, a guest room with bathroom, guest toilet, a kitchen, a room with beautiful bay windows, a sitting room with stove. In the upper floor (attic) there are two bedroom suites, a large double-bed room with walk-in cupboard and bathroom (covered with marble) and a small terrace niche. The garage area before the main entrance serves also as large terrace. Especially noteworthy is the about 150 years old paneling in the room (Stube), the living room can be heated with an additional wood burning stove. In the garden there is a fish pond, a vegetable garden and several fruit trees.
The long side of the villa is south facing and affords a magnificent view over the roofs of surrounding houses, to the nearby mountains and glaciers. In the year 1982, special attention was paid to the quality of construction, "interlocked" bricks (no direct thermal bridges), 7 cm of outside-insulation with insulating plaster, thermal roof, etc. There is floor heating and the windows are glazed 3-fold.
In the hallway, the stairs, kitchen and living room were laid terracotta tiles and the room has a wood floor, the bathroom is covered with high quality marble. In the boiler room there is a mint oil burner (2006), that could be used as a reserve for district heating (2008) and solar collectors were installed for hot water (2005). In 2007 the interior and exterior has been painted.
Of course there is also the possibility to expand existing cubature by 20% - therefor it is also an ideal object for an extended family.
More information
Youtube Video:
Virtuelle Tour:
Position
Gossensass (German for Colle Isarco) is the capital of the municipality in the district community Wipptal Brenner, Tyrol, Italy. Gossensaß is located north of and is in Sterzing Wipptal to 1,098 m asl The market town has about 1,150 inhabitants.
For more information, visit:
http://en.wikipedia.org/wiki/Gossensass
The former health resort is situated 45 km from Innsbruck, which is also the nearest airport is located. Other airports are in Bolzano (75 km), Munich (200 km) and Verona (200 km). The exit for the motorway is only 5 km away. Ski resorts are located in Ladurns (4 miles), Rosskopf (5 km), Racines (18 km), Plose in Bressanone (25 km), Val Gardena and the Dolomites (70 miles), Steinach in North Tyrol (10 miles), Stubai glacier ski area (20 miles). Gossensass and the general community Brenner are considered superlative skiing, hiking and biking areas. In Sterzing there is a golf course, and in both Sterzing and Gossensass there is an outdoor swimming pool, sauna and indoor pool in winter. There are theaters and museums in Sterzing, Brixen, Bolzano, Innsbruck, the opera in Verona, Innsbuck and Munich.
measures
- gross area approx. 33.25 m²
- residential area approx. 25.1 m²
- number of rooms 1
- number of bathrooms 1
- number of living rooms 1
- number of separate toilets 1
- balcony area approx. 4.86 m²
- number of parking spaces 1
- type of car parking space garage
More information
- floor 2nd
- type of heating independent heating system
- kitchen kitchen nook
- bathroom with bathtub, with washing machine connection
- residential rooms attic
- balcony / terrace yes
- direction balcony / terrace south, west
- furnished yes
New/used
- type of condition good
administration
- type of use habitation, investment, leisure
- suitable as holiday property yes
energy certificate
- energy certificate available yes
- energy efficiency category G
- type certificate by consumption
- total consumption value approx. 160 kWh/(m²a)
- consumption including hot water no
surroundings
- zone center of the village
- view distant view, mountain view
- meters in altitude approx. 1,080 m
- distance to main-line station approx. 1 km
- distance to motorway approx. 7.2 km
- distance to city centre approx. 600 m
- distance to wandering area approx. 200 m
- distance to skiing area approx. 5.1 km
- distance to sports facilities approx. 1 km

